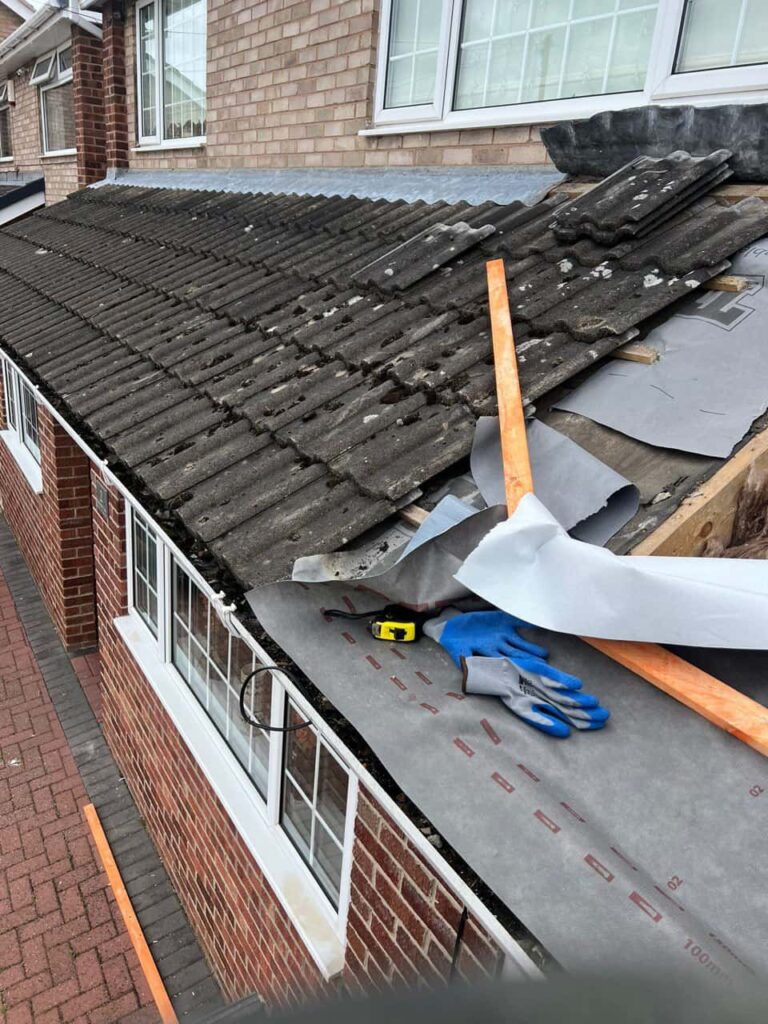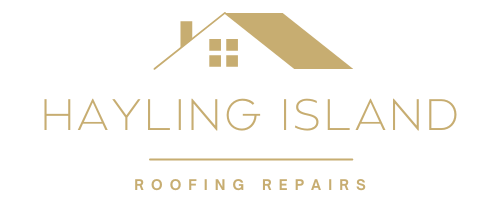A loft conversion is one of the most effective ways to add space and value to your home—but the type of roof you have, or choose to install, will significantly impact the cost, design options, and usable space. At Hayling Island Roofing Repairs, we assist homeowners throughout Hayling Island, Hampshire in understanding their roofing choices when planning a loft conversion, ensuring both practical performance and aesthetic appeal.
Why Roof Type Matters for Loft Conversions
The structure and shape of your roof determine:
- How much headroom is available
- The type of conversion that’s possible (e.g. dormer, hip-to-gable, mansard)
- How complex and costly the work will be
- How energy-efficient and watertight the finished space is
Before beginning a conversion, it’s important to assess your current roof structure or choose a new design that suits your home’s needs.
Common Roof Types for Loft Conversions
Pitched Roof (Traditional Rafters)
This is the most loft-conversion-friendly roof structure.
- Advantages:
- Ample headroom and floor space
- Easier to convert without major structural changes
- Allows for Velux or dormer window installation
- Ample headroom and floor space
- Best suited for: Detached and semi-detached homes with high rooflines
At Hayling Island Roofing Repairs, we find that many older properties in Hayling Island with traditional rafters are ideal candidates for spacious, cost-effective conversions.
Trussed Roof (Modern Prefabricated Roofs)
Common in homes built from the 1960s onwards, these roofs use W-shaped trusses that take up loft space.
- Challenges:
- Complex structural work required to modify or remove trusses
- May limit usable space without a dormer extension
- Complex structural work required to modify or remove trusses
- Best suited for: Homes where space is less of a concern or a dormer is planned
A structural engineer’s input is often required to safely convert a trussed roof.
Dormer Roof Conversion
A dormer is an extension that protrudes from the existing roof slope to create additional headroom.
- Advantages:
- Maximises space and natural light
- Can be added to both pitched and trussed roofs
- Flat or pitched dormer styles available
- Maximises space and natural light
- Best suited for: Homes with limited internal roof height
Hayling Island Roofing Repairs can ensure the surrounding roof is fully weatherproofed and integrated with your dormer.
Mansard Roof
A mansard involves altering one or both slopes of the roof to be near-vertical, creating a full additional storey.
- Advantages:
- Offers maximum internal space
- Ideal for large or multi-room conversions
- Offers maximum internal space
- Considerations:
- More complex and costly
- May require planning permission
- More complex and costly
- Best suited for: Properties where adding a full storey is the goal
Mansard roofs must be properly reinforced and sealed to handle drainage and insulation effectively.
Hip-to-Gable Roof Conversion
If your property has a hipped roof (slopes on all four sides), converting it to a gable (flat end wall) increases internal space.
- Advantages:
- Makes the loft more usable
- Combines well with dormers
- Makes the loft more usable
- Best suited for: Semi-detached or end-of-terrace properties
This conversion changes the shape of the existing roof and requires skilled roofing work to ensure weather resistance and proper load distribution.
Additional Roofing Considerations
Roof Pitch and Height
The steeper the pitch, the more headroom is available. A minimum height of 2.2 metres is usually required for comfortable conversions.
Structural Load
Your roof must be able to handle the additional weight of a conversion, which may require strengthening or reinforcement.
Insulation and Ventilation
Warm roof insulation and effective ventilation are essential for energy efficiency, condensation control, and long-term comfort.
Planning Permission
While many loft conversions fall under permitted development, some roof alterations—such as raising the roof height or changing the structure—may require formal planning approval.
Conclusion
Choosing the right roof for your loft conversion isn’t just about aesthetics—it’s about functionality, futureproofing, and making the most of your space. Whether you have a traditional pitched roof, modern trussed frame, or are considering a full mansard conversion, understanding your options is key. At Hayling Island Roofing Repairs, we provide expert guidance and high-quality roofing services throughout Hayling Island, Hampshire to ensure your loft conversion is structurally sound, weatherproof, and tailored to your home.
If you’re planning a loft conversion and need professional roofing advice, contact Hayling Island Roofing Repairs to get started with a thorough consultation.
Call us on: 023 8235 1782
Click here to find out more about Hayling Island Roofing Repairs
Click here to complete our contact form and see how we can help with your roofing needs.

